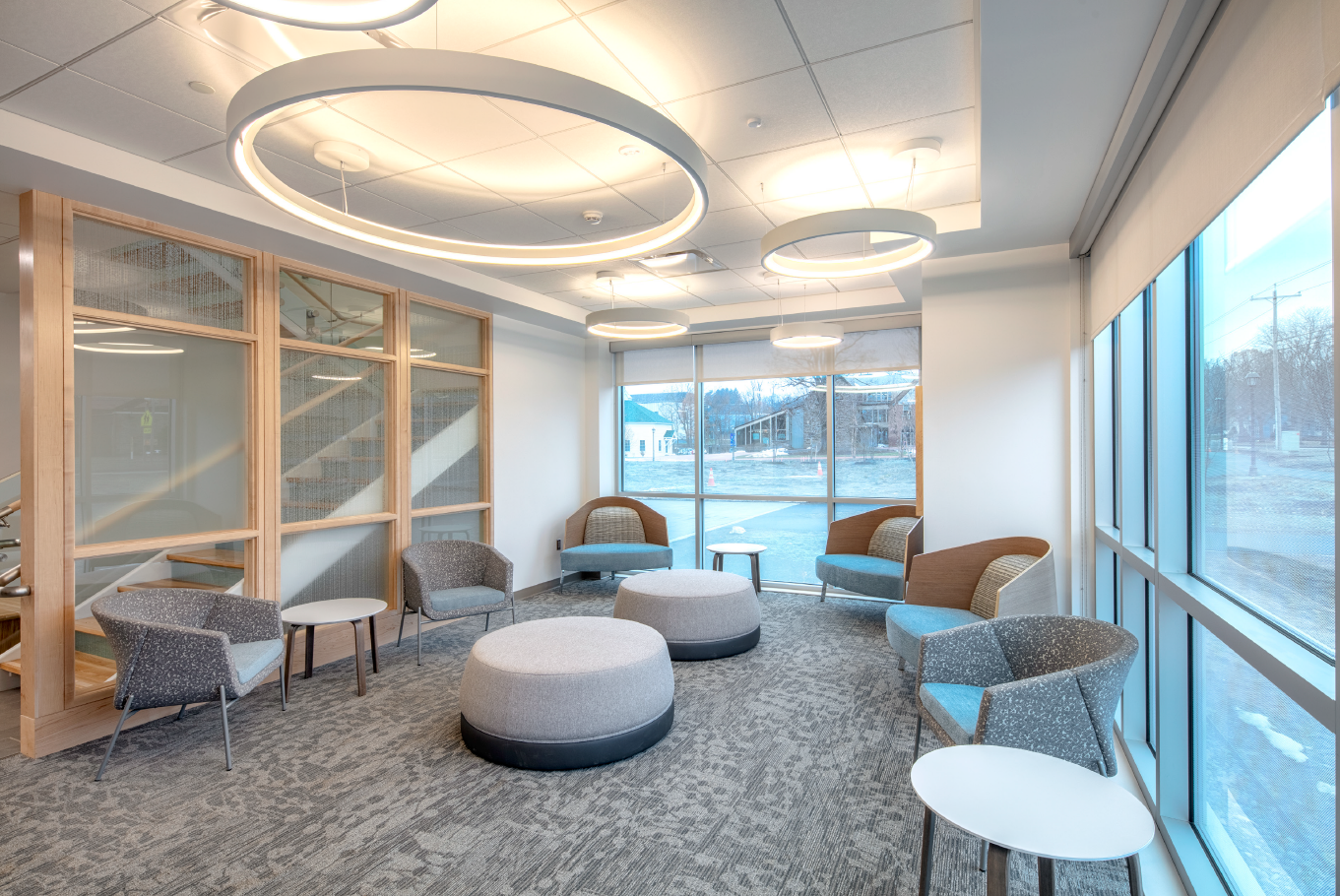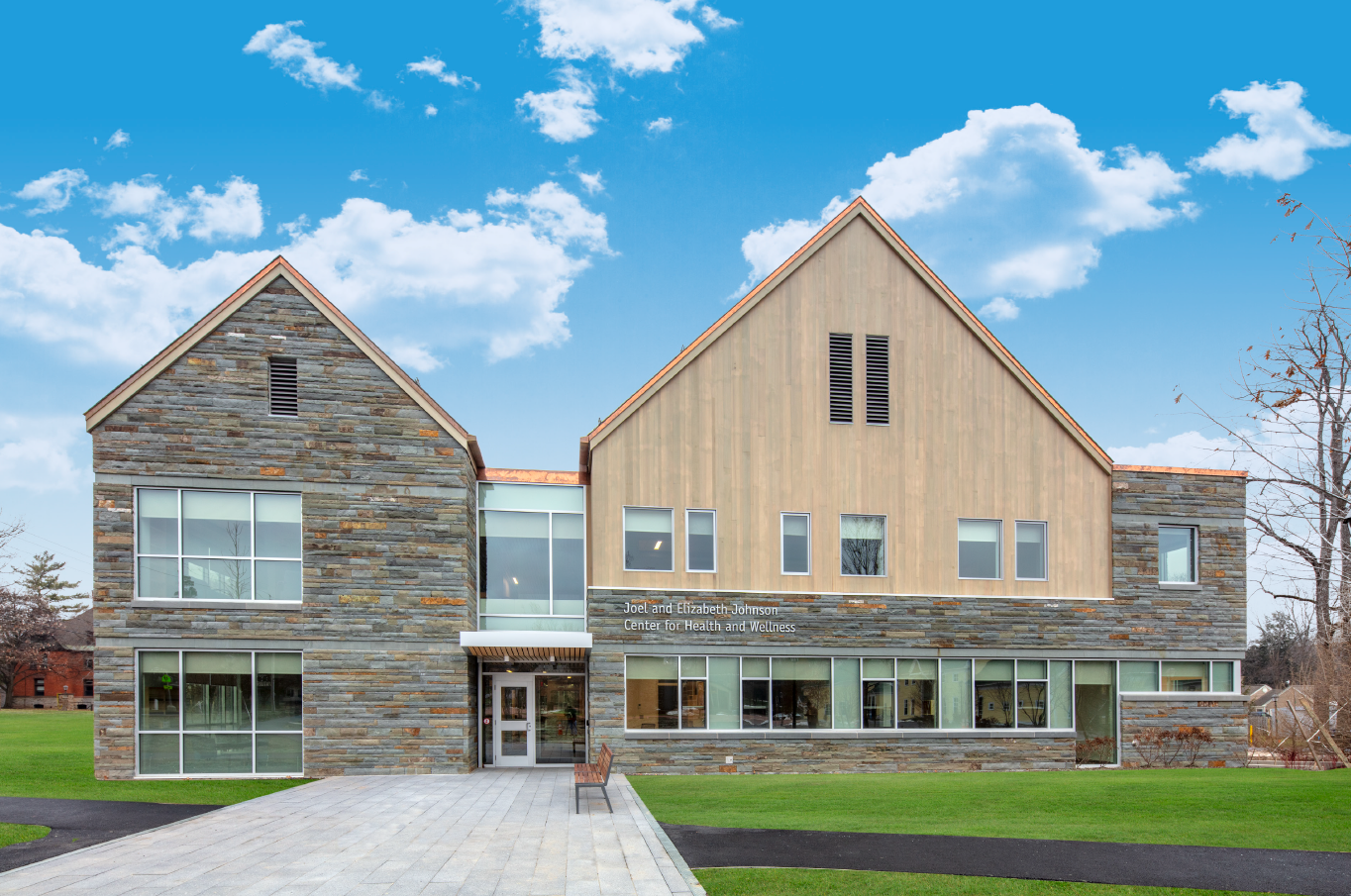Joel and Elizabeth Johnson Center for Health and Wellness
Hamilton College needed a new space that addressed the growing demand for more integrated physical and mental health services from a single facility. Project team-guided discussions with the client led to the development of a feasibility study with numerous options. Ultimately, the college chose to design a new, stand-alone facility located in the central campus, straddling the largely bluestone-clad historic buildings of the late 19th and early 20th centuries and the more recent agrarian and contemporary architectural structures.
In 2015, Hamilton College wanted to address a long overdue need to improve the facilities for their health and counseling student services. Health and counseling services were housed in a small two-story building that did not meet their space needs and were not accessible for the physically disabled. Counseling was located on the second floor and only accessible by a narrow flight of stairs. Health services’ exam rooms were accessed by narrow and circuitous corridors and did not provide sufficient staff or patient support facilities. The charge was to design a new home for health and counseling, either by renovating an existing building or assisting in selecting a site and creating a new building.
Location: 198 College Hill Rd, Clinton, NY 13323
Completed: December 13, 2018
Design Award Year: 2020-’21
Award Category: Institutional
Award Level: Honor
AIA SNY COTE Medal: Gold
Submitting Architect and Project Link:
Grace N. Chiang, AIA, ASID, NCARB

The primary goal was to provide a Health and Counseling Center that integrates health services for the body and the mind, physical and mental health, in a professional, accessible, and welcoming environment. Mental health services wanted to encourage users to “hang out” in the center, regardless of whether they had a reason to be there––the spaces needed to create a level of comfort and support for all current and potential patients/clients. Other critical design goals were to have the building’s exterior reflect the campus’s architectural look and feel and to create connections with the natural landscape.
By the nature of its function as a health and wellness center for the campus community, the building encourages physical and mental resilience, promotes well-being, and is positioned to address local, regional, national, and international health-related emergencies, such as the current worldwide pandemic. The new building provides air systems to support the health care functions, building finishes, and a spatial layout and construction that promotes privacy, physical space, separation, and flow to support the requisite needs. The building accomplishes its goals to be accessible, provide privacy, feel welcoming to all, and be professional in its presentation to engender confidence in the services and support its vision for the center’s services.
Juror Comments
“Space and form respond beautifully to the campus context, serene, simple, the main entrance has a welcoming scale that doesn’t over power the user”
“Well detailed, program is clearly implemented, nice touch with use of on-site trees for interior flooring”
“Welcoming architecture responds to the life of a student on campus in need of health services away from home, design and scaling of materials effectively bridges old and new styles found in the campus buildings nearby”
Gallery
Architecture Team
Grace Chiang, AIA, NCARB
Robert J. O’Brien, AIA, NCARB
Megan Walker, Architect
Yelizaveta (Lisa) Parish, Principal Associate
Jinting Yang, Designer
Liesl Margolin, Designer
Design Team
FS Engineering (formerly Sack & Associates)
721 E Genesee St, Syracuse, New York 13210
Ryan Biggs | Clark Davis Engineering & Surveying, DPC
257 Ushers Rd, Clifton Park, New York 12065
T.G. Miller, PC – Engineers & Surveyors
605 W State St Suite A, Ithaca, New York 14850
Reed Hilderbrand Landscape Architects
130 Bishop Allen Dr, Cambridge, Massachusetts 02139
Trophy Point Construction Services & Consulting (formerly Baer Associates)
4588 South Park Ave, Buffalo, New York 14219
Earth Sensitive Solutions
7523 County House Road, Auburn, New York
Construction Team
Charles A. Gaetano Construction Corporation
258 Genesee Street 6th Floor Utica, NY 13502
Client
Hamilton College
198 College Hill Rd, Clinton, New York 13323










