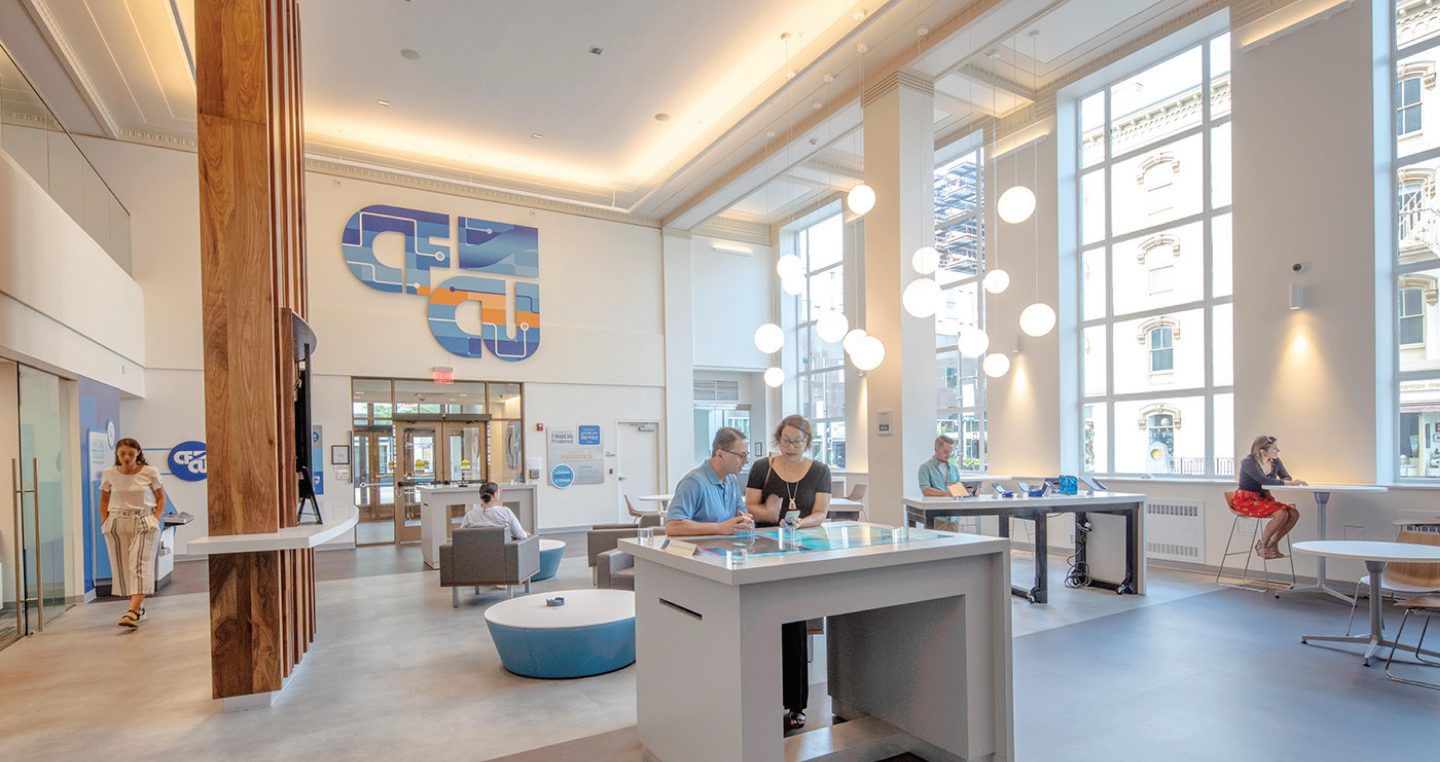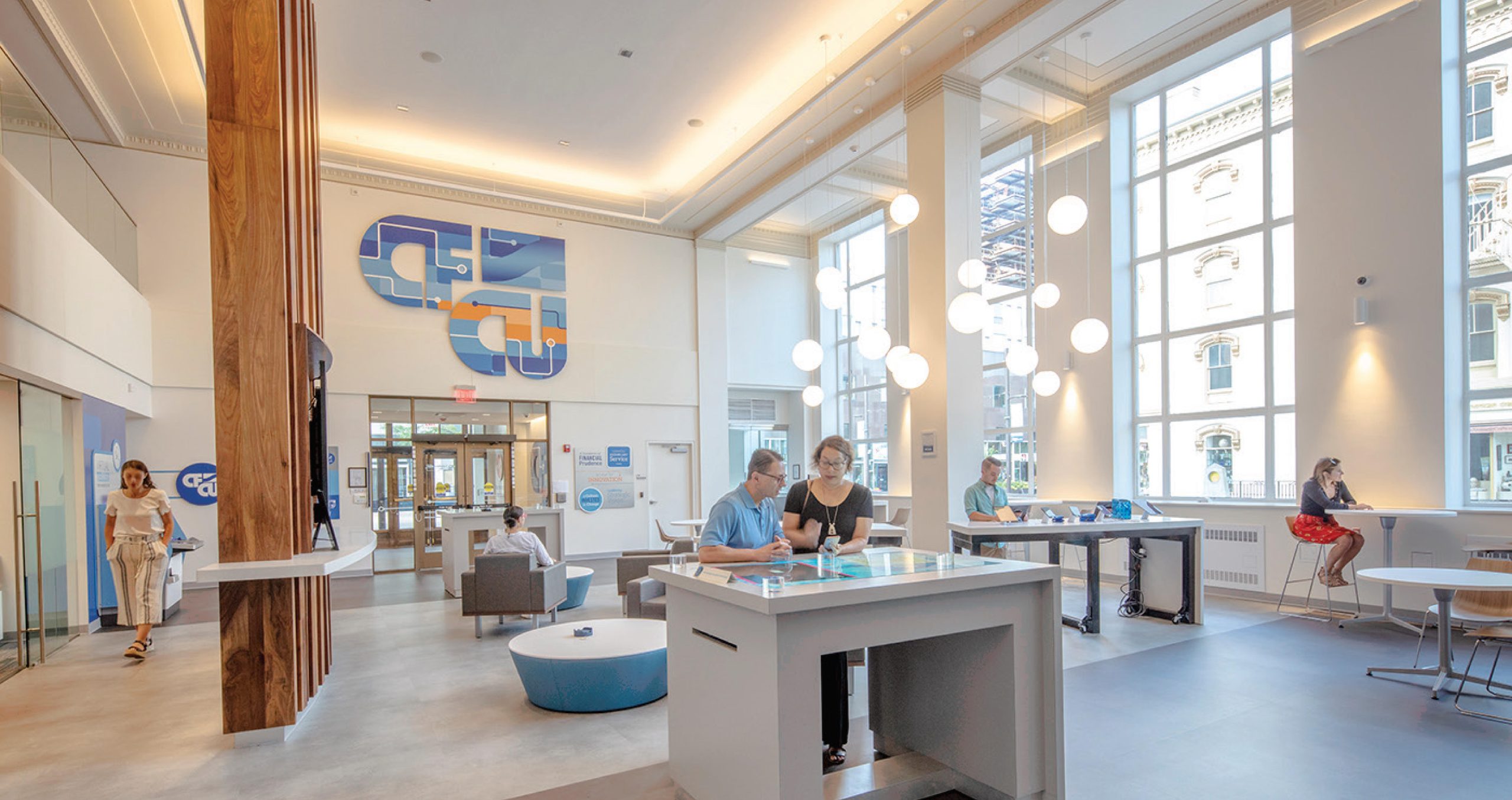CFCU Federal Credit Union Transformation Center
CFCU Community Credit Union was searching for a home for their new Transformation Center and found it in one of the most prominent historic buildings in downtown Ithaca. CFCU’s vision included restoring the historic interior to exemplify the heritage of the building, and blend with the modern, high tech retail features that represent the future of CFCU. The historic building was transformed into a vibrant transformation center incorporating retail banking and administrative offices for 35 employees.
While CFCU’s Headquarters are in Lansing, it was important for them to bring the Executive, VP, and Marketing suites to this downtown location to be more integrated into Ithaca community. Located on the Ithaca Commons and “Bank Alley”, the CFCU branch is adjacent to the Bernie Milton Pavilion, an exterior concert venue, one which CFCU sponsors concerts at all summer long.
Location: 202 E. State Street, Ithaca NY 14850
Completed: June 2019
Award Year: 2020-2021
Award Category: Interiors
Award Level: Citation
AIA SNY COTE Medal: Bronze
Submitting Architect and Project Link:
Cindy Kaufman, AIA

The 13,483 sf renovation includes a 1st floor and a 2nd floor. The renovation features an exciting new design and direction for retail banking by strategically selecting and placing technology and furniture throughout the retail space, creating an immersive banking experience for all clients and employees. Modern design elements, contemporary finishes, lighting, bright colors, glazing, and technology infused client service areas integrate into and enliven the historic bank hall.
Support areas flank the great hall and include conference rooms, offices, collaboration spaces, and an outdoor patio. The light-filled mezzanine with executive offices is open to the bank hall below.
Juror Comments
“Embracing of the old and new is well done and with restraint, and spaces are light filled and airy, promotes equity in the community with choice of location on Ithaca Commons“
“Minimal selection of materials and low-contrast palette is appealing to a broad range of people, and skillful incorporation of details found with the existing building“
“Feels ‘community’, very welcoming, nice outdoor space“
Gallery
Architecture Team
Quay Thompson, AIA, HOLT Architects
Consultants
Historic Preservation
Johnson-Schmidt, Architect, P.C.
Structural Engineering
Elwyn & Palmer Consulting Engineers
M/E/P-Study
Charles R. Wilson Engineering
M/E/P/FP
Taitem Engineering
Experience Design Agency
Adrenaline
General Contractor
McPherson Builders, Inc.
Photographer
Revette Studio
6167 Eastern Avenue
Syracuse NY 13211









