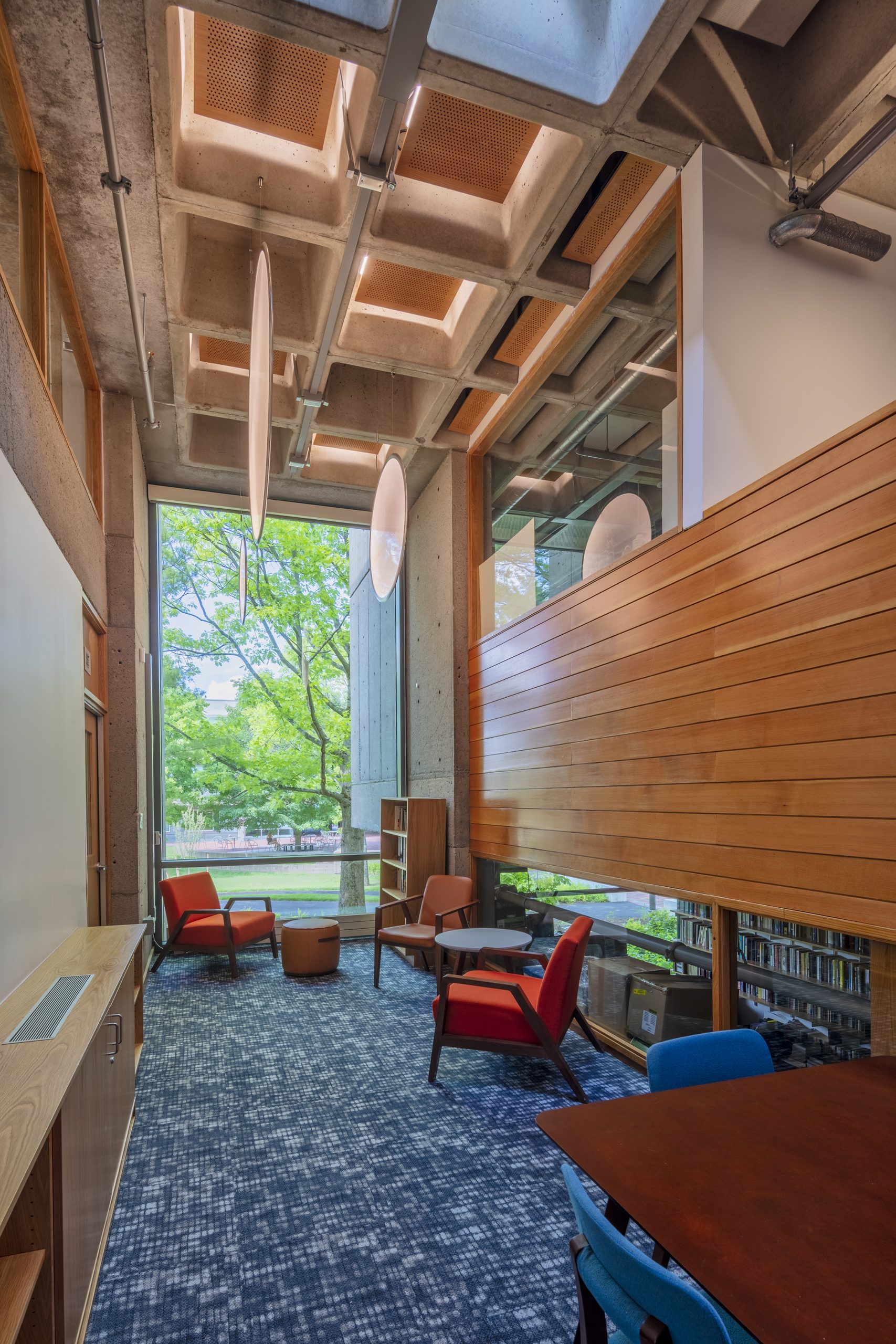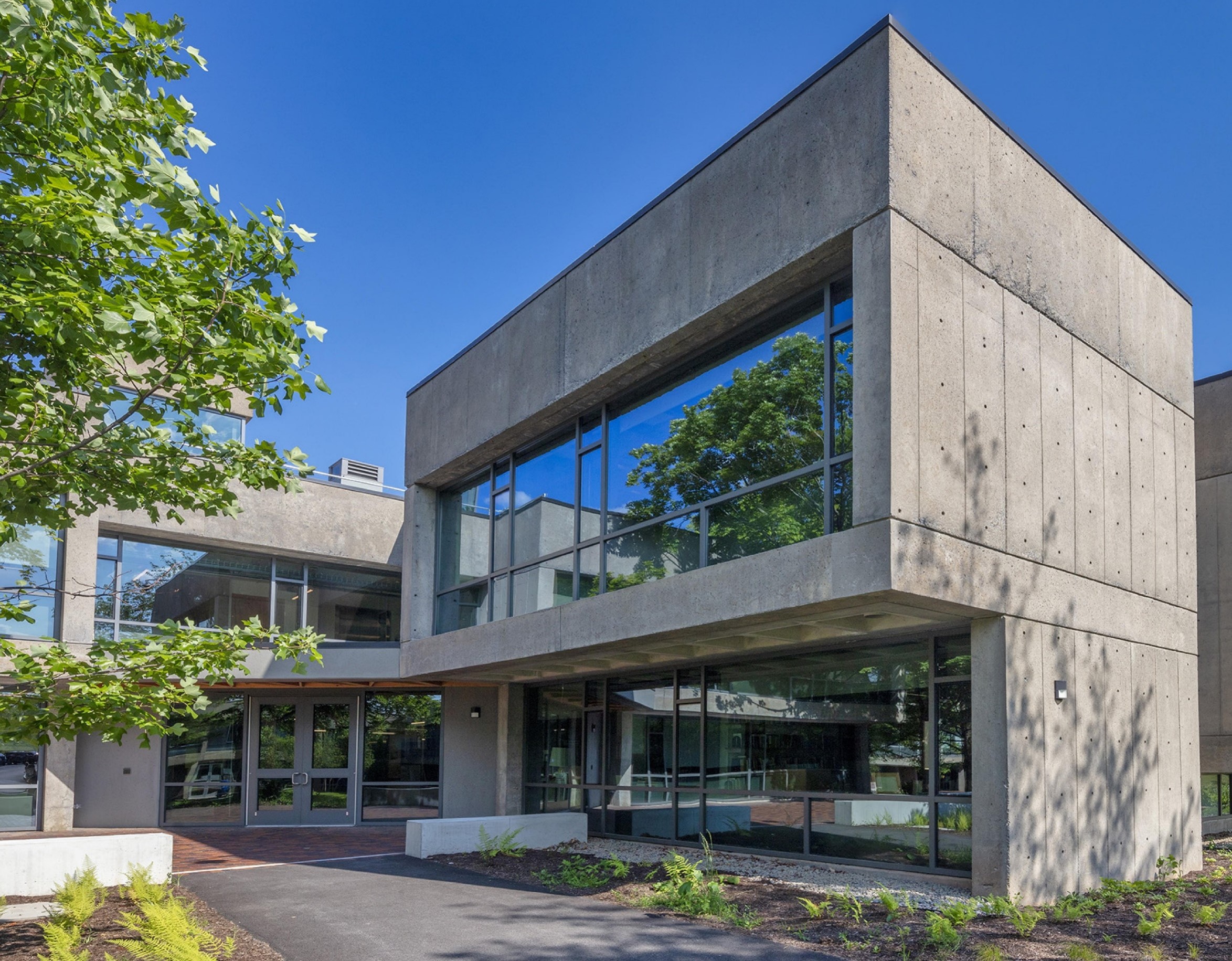The List Center
The List Center at Hamilton College is a cast-in-place concrete structure designed by Ben Thompson Associates in 1966 comprising four half levels and a partial basement level. In 2018, Hamilton College engaged our design firm to develop a functional space program and concept space study for the building, which led to a complete renovation of the 13,776-square-foot building. The project’s primary goal was to create an academic center for the Department of Literature and Creative Writing. The newly renovated building comprises three classrooms, six seminar rooms, sixteen faculty offices, a library/seminar space, and informal study and collaboration spaces. A new courtyard and entrance addition create clear wayfinding from a parking area and main roadway. The teaching spaces are the highlight, each with flexible furniture, direct-indirect, separately controlled, dimmable lighting, and lighting that illuminates teaching wall/writing surfaces. Graphic acoustic panels on the walls and perforated wood panels nestled into the poured-in-place concrete waffle slab coffers at the ceiling create warmth and visual interest and improve the acoustic qualities of the spaces. The completed renovation respects the building’s iconic architectural style, maintaining the design aesthetic of exposed concrete walls and floors and large expanses of interior and exterior glass.
Location: 198 College Hill Road | Clinton, New York 14850
Completed: August 31, 2021
Design Award Year: 2022-’23
Award Category: Institutional
Project Type: Historic Renovation
Award Level: Honor
AIA SNY COTE Medal: Silver
Submitting Architect and Project Link:
Grace N. Chiang, AIA, ASID, NCARB

The primary goal was to provide swing/surge or permanent teaching space and faculty offices for the campus. The surge space in the List Center would accommodate a series of renovation projects planned on the historic campus; the first was the Literature and Creative Writing Department.
The design intent was to respect the building’s iconic architectural style. Conceived by Ben Thompson Associates and as part of his 1966 design vision for the all-female Kirkland College sister school to Hamilton, the List Center, along with all the other buildings in the complex, were a union of structure and expression based on a cast-in-place concrete system. Maintaining the design aesthetic of exposed concrete walls and floors and large expanses of glass while improving the building’s energy efficiency was paramount.
Juror Comments
“This historic renovation is very respectful to the existing brutalist design bringing new warmth to the interior experience. The reintroduction of abundant natural light is commendable.”
“The restoration is complementary, elements of modernization fit in well and are carefully articulated and elegant.”
“The thoughtful envelope restoration studies illustrate the design team’s technical knowledge and dedication to the building’s history.”



