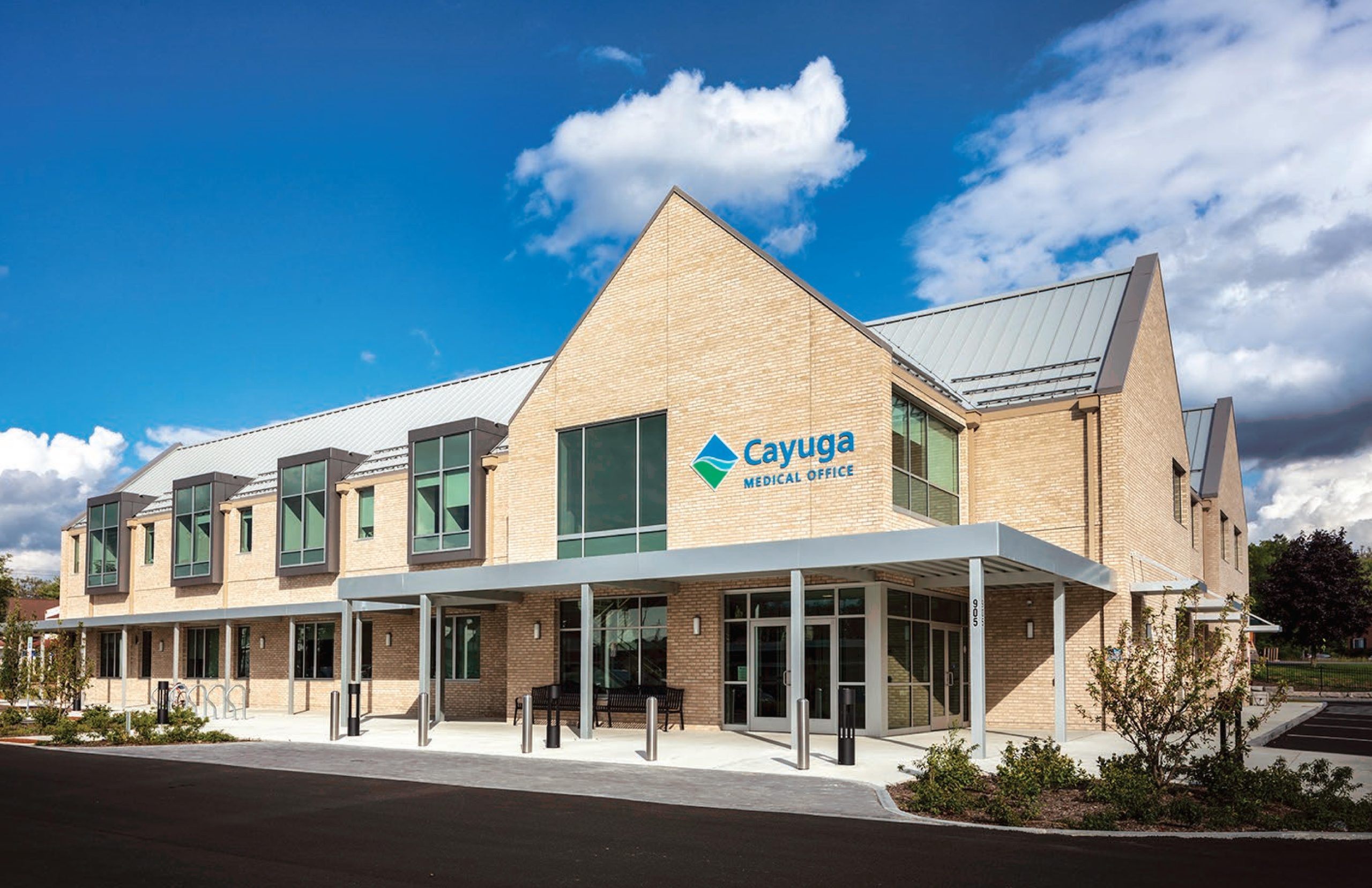Cayuga Medical Office at Community Corners
This medical office building was designed with the property owner and the medical group tenant to organize the site and create a state-of-the-art medical clinic. The property had several existing buildings. The new building is positioned on the site to create a boulevard through an existing open parking area. The two entrances to the site intersect at the medical office building entrance.
The medical office building is a two-story building with gable roofs and an exterior walkway cover along the front of the building. The brick façade and dormers connect the building to the residential neighborhood context. A light neutral brick, dark metal roof and dormers bring a contemporary aesthetic to the design. Large areas of fenestration on all facades bring light into the corridors, lobby and offices. Interior glazing at the offices and lobby is used to allow light to filter into adjacent spaces.
Location: 905 Hanshaw Rd., Ithaca, NY 14850
Completed: March 2019
Design Award Year: 2020-’21
Award Category: Institutional
Award Level: Citation
Submitting Architect and Project Link:
Paul Levesque, AIA

The plan is organized using the on-stage/off-stage model for the clinic space. Open nurse and provider work areas are positioned in three corners of the plan with exam rooms wrapping them. The waiting and registration occupy the fourth corner. This organization of the exam and provider rooms allows staff to have open collaboration space while maintaining patient confidentiality. It also keeps patient circulation clear and direct to exam rooms. The pods created by this organization allow flexibility for the medical group to assign doctors or treatment types by pod as needs of the community change. Biophilic design was an important component of the design, with interior glazing to bring openness and light to the interior being the first part. Colors were chosen to reflect natural elements: greenery, water, stone, and flowers. The colors were also used to reinforce the pod organization to help clarify circulation for patients. Where patterns were used, they mimic wood and grass to connect to nature. Patient and occupant health were also priorities for the design. The staff entrances and the main lobby are focused on the stairways to encourage exercise. The front of the building is wrapped with a walkway cover that links with those of the other buildings on the site to encourage walking on the site. Materials were selected to allow easy cleaning and to limit VOCs.
Juror Comments
“Good, nice looking building with integration of natural light, clarity of circulation, inspiration of context well documented”
“Staff have a light filled work environment, natural light is pulled into the interior when possible”
“Exterior design has timelessness qualities, should age well, pinwheel circulation with interchangeable pods makes good sense given the medical program”
Gallery
Architecture Team
Kelly Maher, AIA, HOLT Architects
Tom Covell, AIA, HOLT Architects
Sarah Hourihan, HOLT Architects
Design Team + Consultants
MEP: Sack & Associates
Structural: Elwyn & Palmer
Landscape: Trowbridge Wolf Michaels
Civil: T.G. Miller, PC
General Contractor: McPherson Builders as CM
Photographer: Revette Studio, 6167 Eastern Avenue, Syracuse, NY 13211









