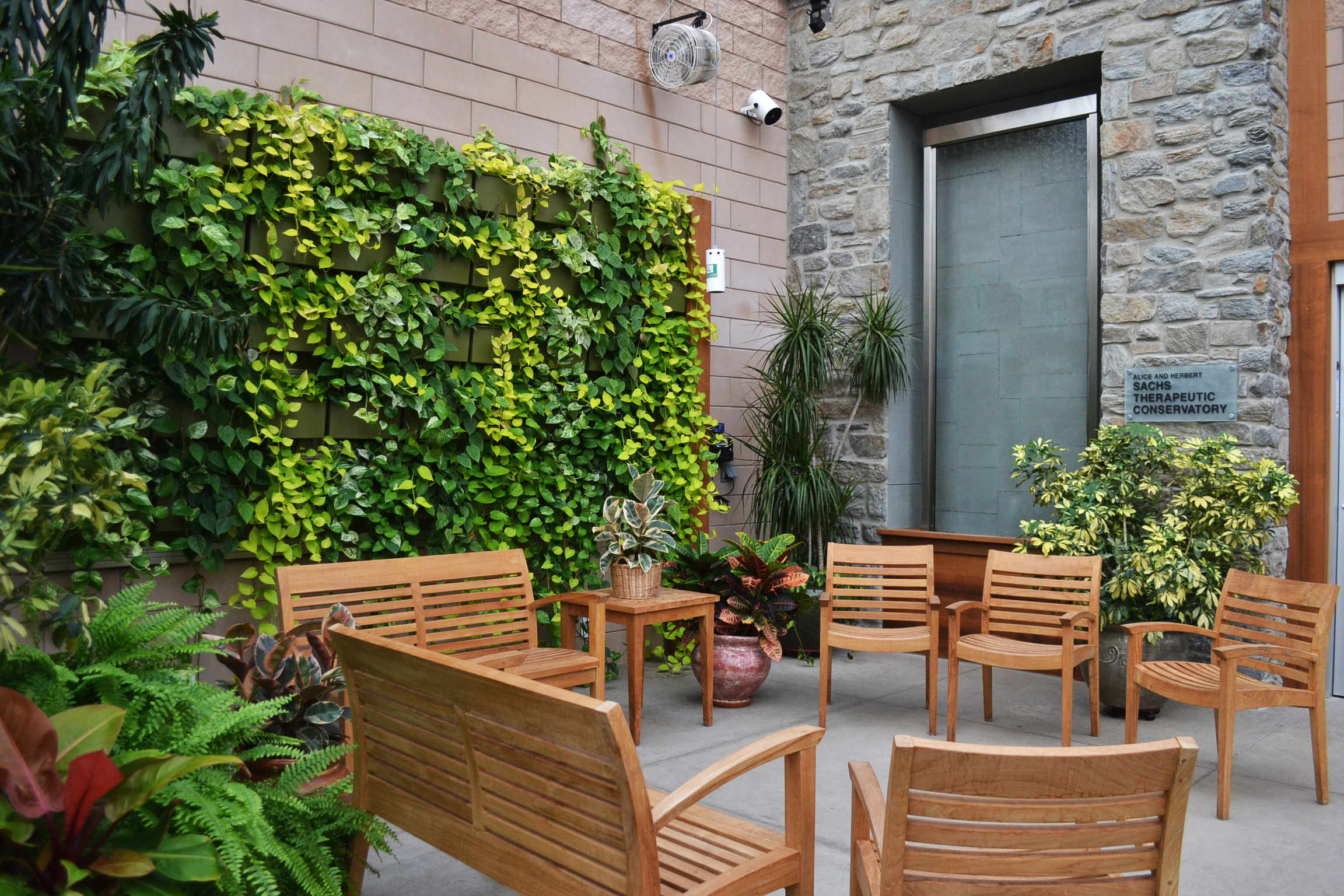Alice and Herbert Sachs Therapeutic Conservatory
The therapeutic conservatory mainly serves patients with traumatic brain injuries. Through the horticultural therapy program at MossRehab Main Campus in the northern Philadelphia suburb of Elkins Park, PA, gardening activities are used in physical and occupational rehabilitation.
The new structure was located in an underutilized courtyard between a series of disjointed buildings at the medical center campus. We investigated how the program requirements could integrate into the campus and tie the series of buildings together. A broader program in the outdoors was envisioned to include raised planters along an accessible path from the campus cafeteria to the court that may encourage other patients and staff to participate.
Location:60 Township Line Road, Elkins Park, PA 19027
Completed: 2014
Design Award Year:2020-’21
Award Category:Institutional
Award Level:Citation
AIA SNY COTE Medal:Bronze
Submitting Architect and Project Link:
Jeffery T. Smith, AIA, NCARBwww.chianisanderson.com

The high-tech conservatory has three distinct design zones (Work, Grow, Show) to support the patients, their families and facility visitors and staff.
“Work” is a space for therapy and treatment. This is a traditional structure with a high ceiling that provides hands on healthcare rehab space with programmatic support features, storage and is heated and cooled providing indoor comfort for people.
“Grow” is a working traditional glass encased greenhouse structure. Configured to support the growing of plants. The space systems operate to control temperature and humidity conducive to propagation and cultivation of plants.
“Show” is located on the other end of the greenhouse and is the first experience that patients and visitors encounter when entering the facility. With standard greenhouse components tuned to support both plants and persons, the ceiling opens to the sky. People are surrounded by a plant filled respite space. An east facing wall is obscured with a living wall system that softens that space in a dramatic way. The other adjoining wall, south facing, has a calming water wall system backed with Pennsylvania bluestone and framed with locally quarried Wissahickon schist, that is soft when quarried and hard when oxidized. The schist ties in the regional surroundings by bringing inside prominent Philadelphia building materials.
The conservatory space allows patients to further their rehabilitation goals by combining therapy with gardening in a functional composition of structures specifically designed to support the symbiotic relationship between humans and plants as well as offer a beautiful and unexpected oasis.
Juror Comments
“Good project, achieves programmatic goals”
“Selection of locally sourced materials is commendable”
Gallery
Client
Einstein Healthcare Network
Craig Sieving, VP Facilities Administration
Steven Pierce, Network Director of Maintenance and Engineering
MPE Engineers
Smith Miller Associates
Charlie Smith Principal
38 North Main Street
Pittston, PA 18640
Construction
Dupuy Construction Services, Inc.
Bernard Dupuy, President
25 South Main St #5
Yardley, PA 19067
Features
Greenhouse
Rough Brothers, Inc.
5513 Vine Street
Cincinnati OH 45217
Water Feature
Bluworld of Water
3093 Caruso Court Suite 40A-B
Orlando, FL 32806
Living Wall
LiveWall, LLC
14109 Cleveland Street Nunica, MI 49448








