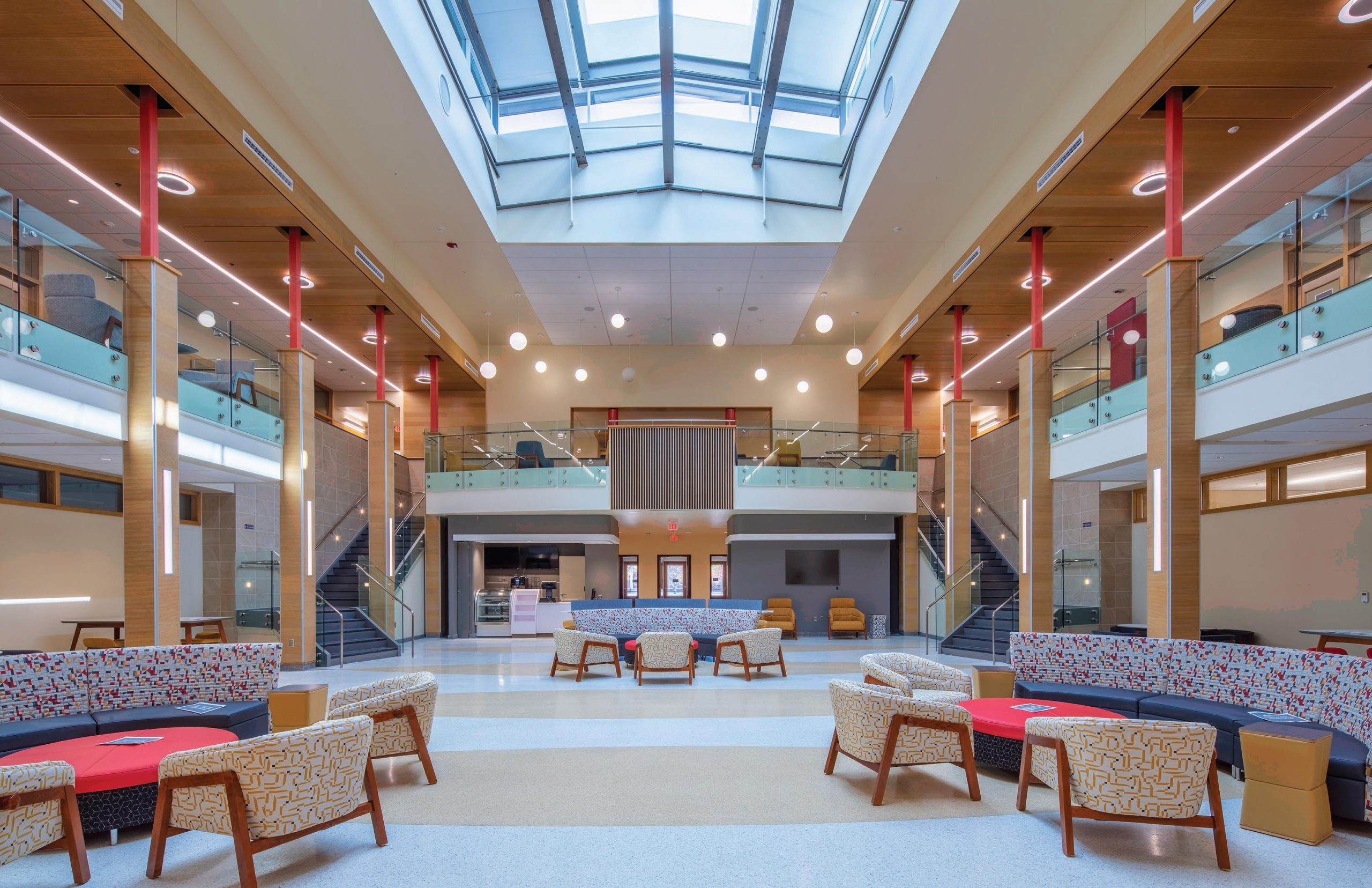SUNY Cortland Moffett Center Renovation, Phase 2
The Moffett Center is an 85,000 sf, two-story brick building built as one of the original structures on the SUNY Cortland campus in 1954. The building was constructed as the Physical Education building, but as the campus evolved it no longer served this function.
The first phase of the Moffett Center renovation transformed the natatorium and existing locker rooms into classrooms and faculty space for the departments of Anthropology and Sociology.
The second phase transformed the historic large gymnasium and faculty offices into classrooms and department space for the Human Studies programs the School of Arts and Sciences.
Location: 40 Graham Ave., Cortland, NY 13045
Completed: September 2020
Design Award Year: 2020-’21
Award Category: Institutional
Award Level: Merit
AIA SNY COTE Medal: Bronze
Submitting Architect and Project Link:
Quay Thompson, AIA

The design renovated the historic gymnasium into an interior “Town Square” surrounded on two levels by classrooms and student amenities. The Square is designed to slow the natural flow of circulation and is scaled to create a comfortable environment for students and faculty to interact in small groups. This 2-story volume connects the multiple levels of program spaces and is lit naturally from above.
The design organized department “main offices” at centralized locations, and then broke faculty offices into suites of “faculty teams”, each with a shared break-out room for small group meeting.
The interior renovation responds to the building’s historic exterior “Jeffersonian” style through the use of symmetry, an ordered colonnade style atrium, a subtle barrel vault skylight, and a double set of suppressed stairs up to mezzanine.
While the building is organized around classical principals, it follows the material precedent and contemporary style established in the phase I renovation.
Juror Comments
“Beautiful space with ordering systems that inform without overwhelming, a well executed design”
“Stretching of the paths of limited natural light is commendable”
”Main gathering space provides for a range of personalities to co-exist, from introvert to extrovert. Finishes are durable without being harsh”
Gallery
Architecture Team
Cindy Kaufman, AIA, HOLT Architects
Cate Blakemore, AIA, HOLT Architects
Armand Damari, HOLT Architects
Design Team
MEP Study
Charles R. Wilson Engineering, P.C.
412 West State Street
Ithaca, NY 14850
MEPFP
FS Engineering
721 E Genesee St
Syracuse, NY 13210
Structural
Ryan Biggs Associates, P.C.
4592 Jordan Road
Skaneateles Falls, NY 13153
Civil
Barton & Loguidice
290 Elwood Davis Roar
Box 3107, Syracuse, NY 13220
AV/IT
Shen Milsom & Wilke Inc.
44 Princeton Hightstown Road
Princeton Junction, NJ 08550
General Contractor
Streeter Associates Inc.
Photographer
Revette Studio
6167 Eastern Avenue Syracuse NY 13211










