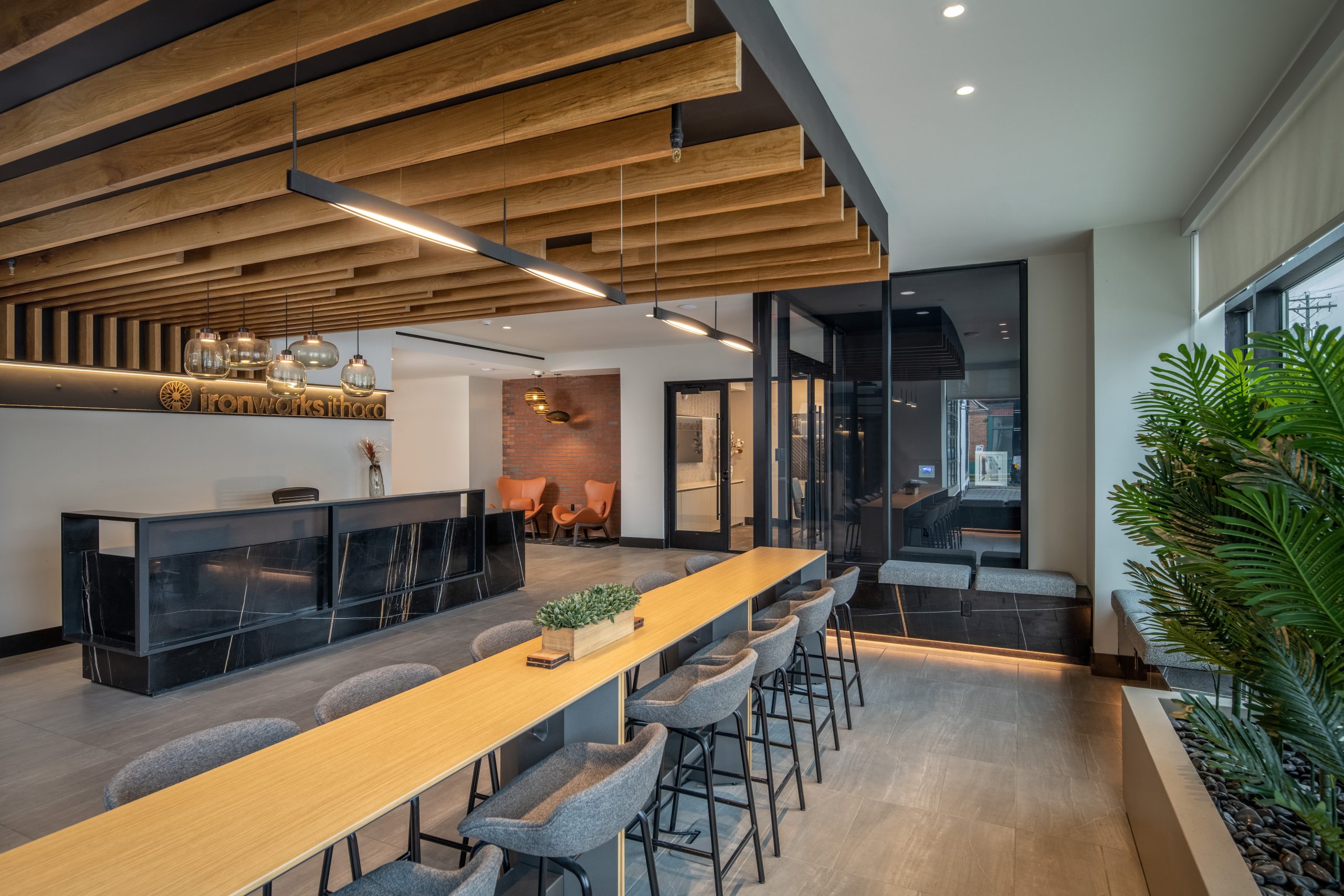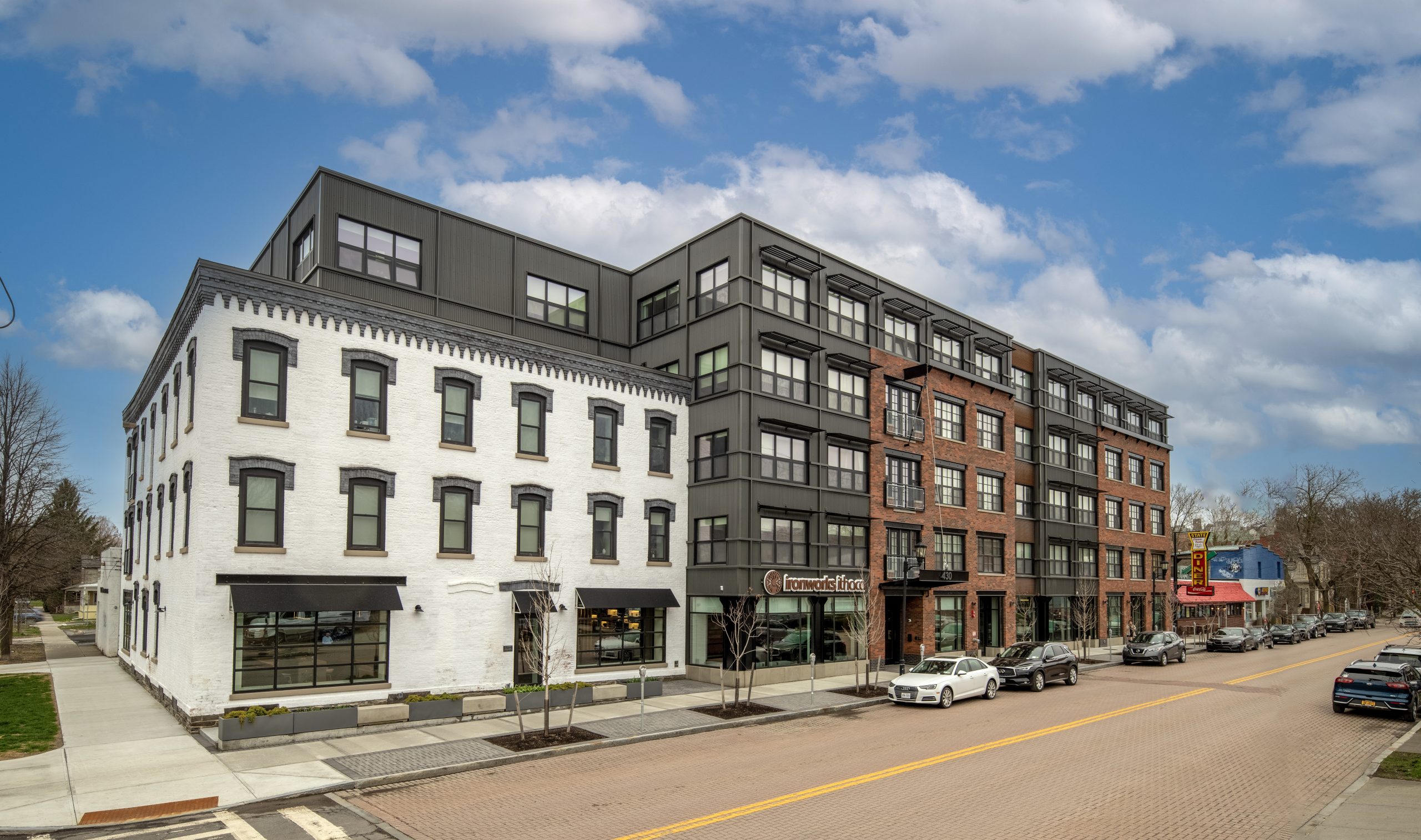Ironworks Ithaca
A primary goal of this project was to revitalize an underutilized block of the city. Before settling on an exact site, the owner and architect embarked on a planning process to determine which parcels to purchase to maximize site potential. The project was designed to act as a catalyst for the redevelopment of its immediate neighborhood. Although State/Martin Luther King Street is Ithaca’s main street, the west end still contains a significant percentage of sites that suffer from neglect and lack of economic viability.
The team elected to retain the façade of the 150-year-old corner building and removed the other vacant and underutilized nondescript structures. The owner and architect’s research indicated the presence of an old foundry on the site. This image led to the industrial inspiration for the new façade design.
The plans for this development accomplished numerous urban design goals. Formerly existing buildings were set back with parking in front. All new construction comes up to the edge of the sidewalk on the State Street property line. Commercial uses with storefront glass were strategically located there to help revitalize the pedestrian experience. The saved historic corner façade that is set back from the property line somewhat was utilized to create a small plaza with seating. This semipublic zone acts as a buffer between the sidewalk and the apartment building’s amenity areas.
Owner: Arnot Realty Corporation | 230 Colonial Drive | Horseheads, New York 14845
Location: 430 West State Street | Ithaca, New York 14850
Completed: August 15, 2022
Design Award Year: 2022-’23
Award Category: Residential, Multi-family
Project Type: Addition & Renovation
Award Level: Honor
AIA SNY COTE Medal: Silver
Submitting Architect and Project Link:
Eric Colbert, AIA

Unlike the (south) State Street side, the north side abuts a street with single family detached houses. The Ironworks building is set back and is one story lower to transition to this less dense area. While the existing site was 100% covered with buildings and surface parking, the Ironworks development eliminates all surface parking and incorporates green roofs to help with stormwater management. Additionally, Ownership required that the design meet NYSERDA’s Tier 3 energy efficiency performance level. The building is fully electric and has achieved a site energy savings of 50% over code building baseline.
Juror Comments
“Ithaca Ironworks is a well-designed building that contributes to a greater urban streetscape experience with thoughtful storefront design and rich materiality.”
“Loved the incorporation of historic facades. Interior public spaces are equally well executed.”
“The sustainability and energy goals are top-notch and admirable, especially in a student housing building.”



