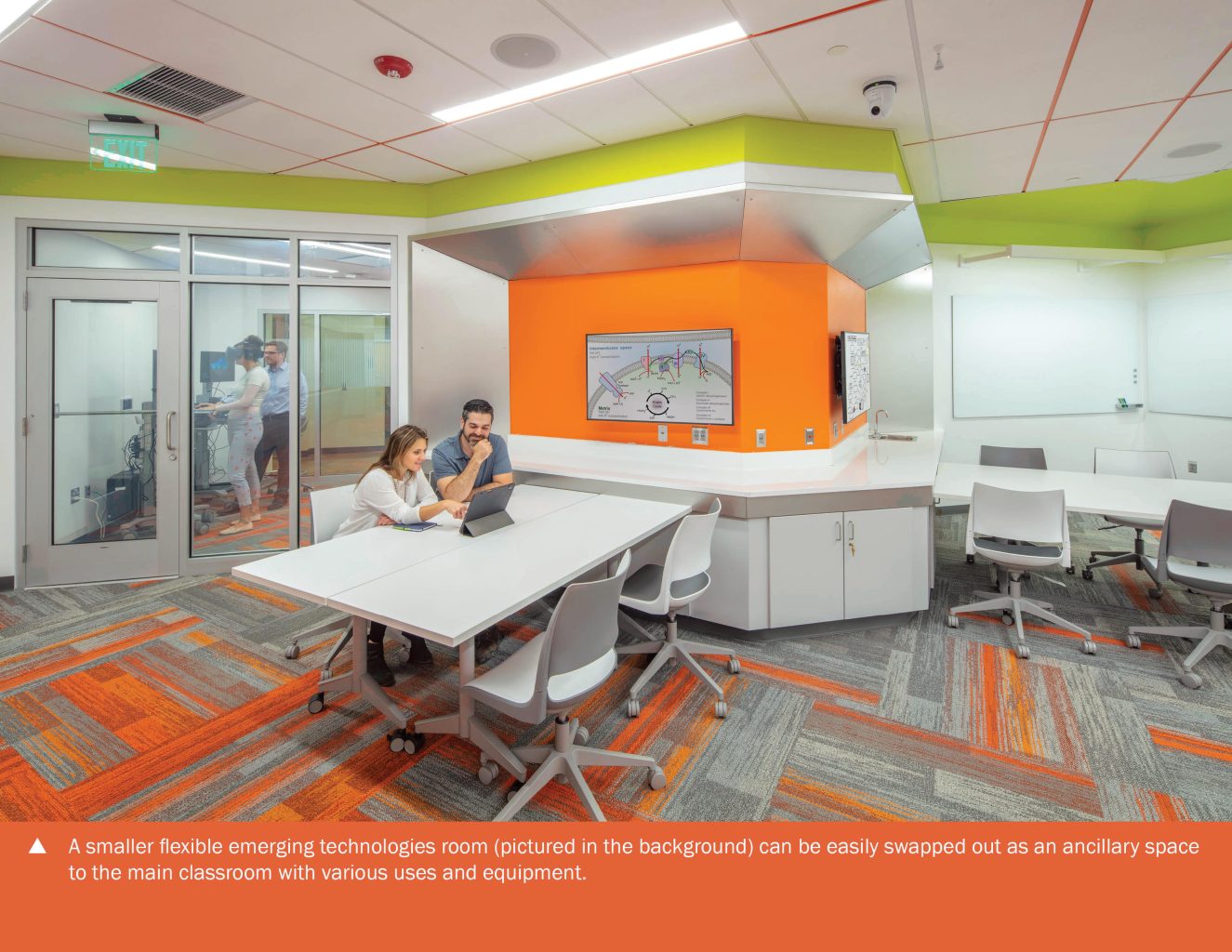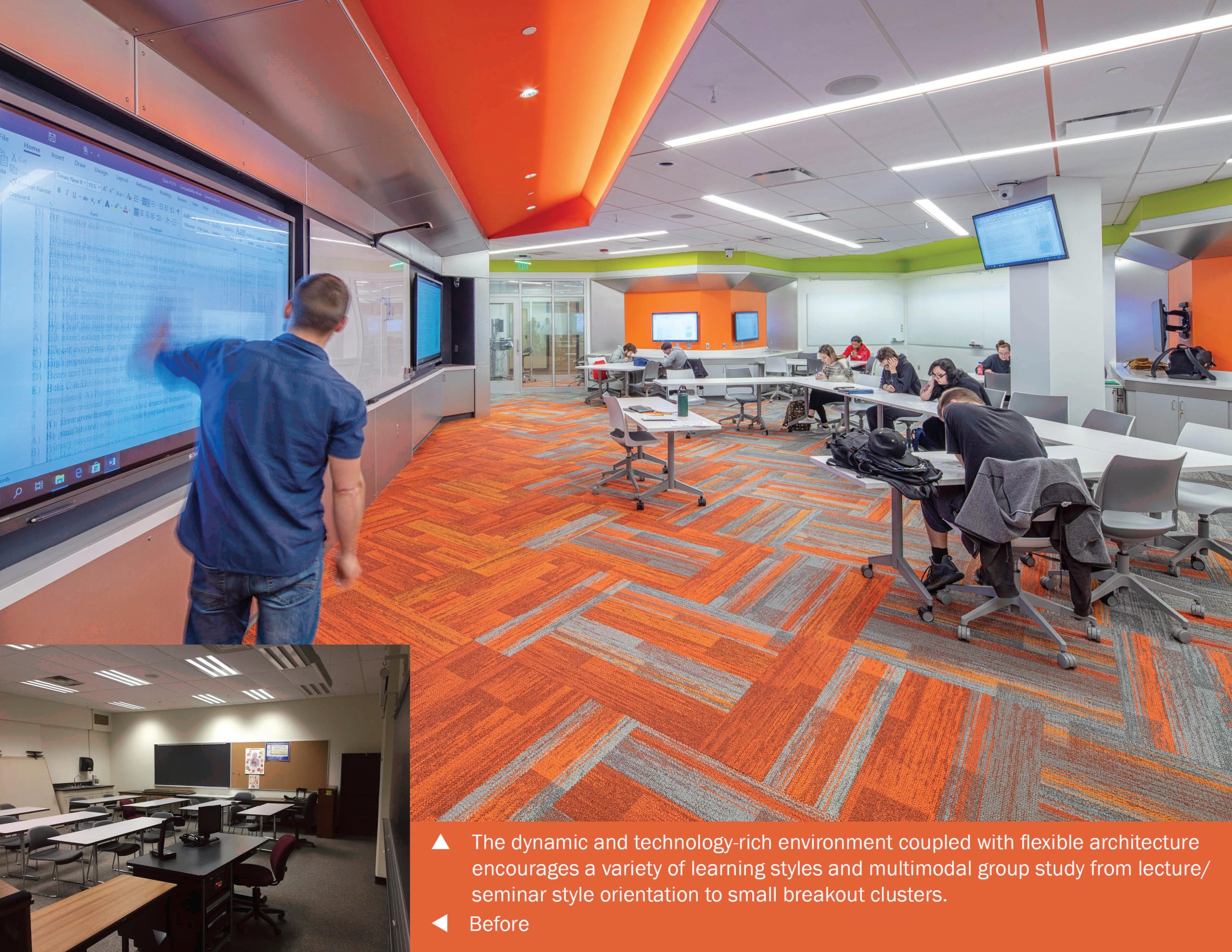Onondaga Community College Innovative Classroom
Onondaga Community College’s new 2,200sf innovative classroom creates new and exciting teaching and learning opportunities. The dynamic and technology-rich environment coupled with flexible architecture encourages a variety of teaching and learning styles, as well as multi-modal group study from lecture/seminar style orientation to small breakout clusters.
Quotes from current OCC students…
“This is much better than just sitting in a classroom and listening to someone speak. The technology gets you involved in your own learning.”
“We want to have classrooms and workspaces which encourage more than just sitting in a row and staring at the professor the whole time…This space is perfect for that.”
“I like the environment. It’s definitely more inviting and it’s easier to follow what the professor is teaching.”
Location: Syracuse, NY
Completed: May 2019
Design Award Year: 2020-’21
Award Category: Interiors
Award Level: Citation
AIA SNY COTE Medal: Bronze
Submitting Architect and Project Link:
Steve Hugo, AIA

The technology is seamlessly integrated and includes two interactive whiteboards which can be fully matrixed with seven other coordinated monitors in the classroom; AirMedia which allows a laptop to be wirelessly connected to the network of monitors; glass boards that line the perimeter classroom walls for greater collaboration; four pan, tilt, zoom cameras mounted to the ceiling along with multiple microphones which can be used for web conferences; assistive listening; and a document camera in the ceiling.
There is also a smaller flexible emerging technologies room which currently utilizes virtual reality equipment to supplement the innovative classroom but can be easily swapped out as an ancillary space to the main classroom with various uses and equipment. Separating the classroom and the emerging technologies room is a switchable smartglass wall that changes from transparent to opaque with the flip of a switch, allowing both the smaller room and the large classroom to be used simultaneously without distracting the other.
The space is designed to appropriately accommodate multiple teaching pedagogies while being sure to have planned for the necessary space to allow for fluidity both in movement, and in terms of allowing the transformation of the space during class periods.
Juror Comments
“Creative with a small space giving it personality. All surfaces considered including the ceiling grid“
“Simple but pulls everything together, speaks to young people encouraging their education“
“A cohesive, well detailed design“
Architecture Team
Nathan Brown, AIA, HOLT Architects
Whitney Van Houten, HOLT Architects
Consultants
M/E/P
F|S Engineering (Formerly Sack & Associates)
721 East Genesee St.
Syracuse NY 13210
Environmental Services
Shumaker Consulting Engineering & Land Surveying, PC
143 Court St
Binghamton NY 13901
Audio-Visual Technology
Tomei AV
29 Janivar Drive
Ithaca NY 14850
Contractors
Contractor: Multi-Prime Contract
General Contractor
S.J. Thomas Co, Inc.
300 Burnet Ave
Syracuse, NY 13203
Mechanical Contractor
Airside Technology Corporation
6399 E Molloy Rd
East Syracuse, NY 13057









